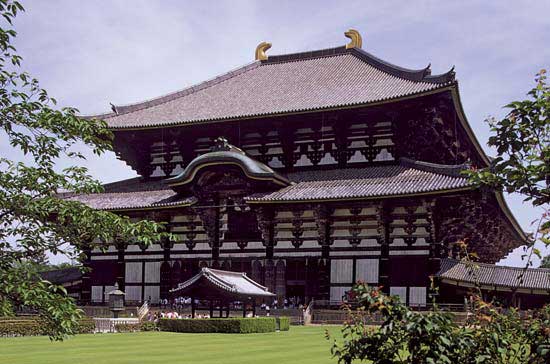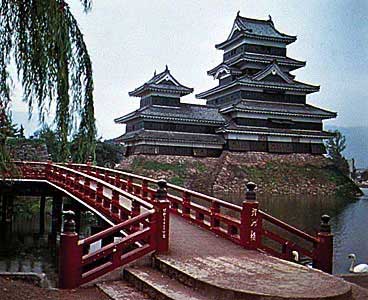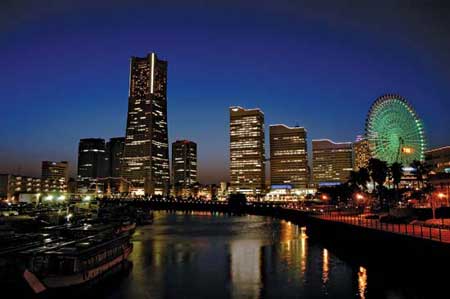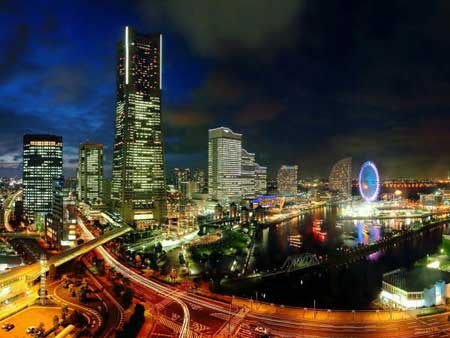


An exploration of Japanese architecture might well begin with the explanations of the wide variety of traditional styles -- temple, shrine, teahouse, rural farmhouse, urban townhouse, castle, aristocratic mansion -- provided in a series of nicely illustrated articles found at Japanese Architecture in Kansai, a site maintained by KANSAI WINDOW. Although focused on the plains area in south-central Honshu where the cities of Kyoto and Osaka can be found, the series covers all the major architectural types one is likely to encounter in the traditional built environment.
Because the Japanese islands are of volcanic origin, structures of wooden timber have traditionally been the basis for architecture; there is little stone for building or carving in Japan. The architecture of wood was fully developed during the fifth century. Styles during this time period became more intricate. Architects added decorative gables, saddle roofs, and other details to their designs.

The rich tradition of Japanese architecture is best exemplified by the shrines of the Shinto. These shrines were customarily destroyed every 20 years and then rebuilt in an exact replica of the previous shrine. The Ise Shrine (55 x 127 yards) is the most well known of the Shinto shrines. Its columns made from cypress trees, four concentric fences, and the traditional thatched roof, convey a sense of purity, quality, and simplicity for the shrine.
Most modern and domestic architecture remain in accordance with the style of these shrines and the typical ceremonial tea houses. Often houses are complimented by a garden and bamboo fence, which intimately relates the architecture to the land. This style was and continues to be highly important to Japan, and has greatly influenced the practices of Western architecture.
Traditional Japanese architecture is characterized by wooden single-storey structures. Lacking a tradition of cave dwellings and stone walls, it was natural for the nation to develop this style. The traditional structure has not changed during recorded history, remaining intact after Buddhist architecture entered Japan from China and the Korean Peninsula in the mid-6th century. Even shrine architecture - widely regarded as having been stimulated by Buddhist architecture - retains the typical wooden single-storey structure.
Wooden construction basically combines posts and beams. If a large building is involved, the structure spreads on its horizontal axis by joining single-storey rooms. Although a massive structure is typically dark inside and is thus not always suited to some human activities, Japanese architectural methods cleverly allow light and breeze to penetrate: by opening to the outside, they link a building's interior with its garden.

Japanese architecture is also characterised by large, imposing roofs. This is because a Japanese building's horizontal axis and low profile make the roof the only indicator of its presence. Although crowning imposing buildings with suitably impressive roofs is widespread across Asia, the trend developed in Japan not because of climate (high temperatures and humidity) but to represent a building's existence symbolically.
Japanese dwellings were basically single-storey until the mid-19th century, when the influence of Western architecture saw Japanese start to live in two-storey and taller houses. This change also spurred architects to emphasize facades. The modern architectural movement in early-20th century Europe turned a new spotlight on Japanese architecture and its horizontal focus. European architecture had traditionally stressed the vertical axis through facades, but modernism marked the beginning of a twin vertical/horizontal development. Japan's horizontal axis was an awakening for the West.
The world thus rediscovered traditional Japanese architecture and its horizontal axis. One of the 20th century's most significant architects, Kenzo Tange (1913-2005), combined traditional Japanese architecture with modernism, using a traditional composition of columns and beams as if creating an abstract painting. His designs brought Japanese architecture's aversion to room divisions directly into modern architecture. Successors such as Fumihiko Maki, Arata Isozaki, Kisho Kurokawa and Yoshio Taniguchi designed buildings using horizontal and vertical axes as simple geometrical structural elements, thus fusing traditional Japanese with modern architecture. Today the succeeding generation of Toyo Ito and Tadao Ando continues to take Japanese architecture in new directions.
